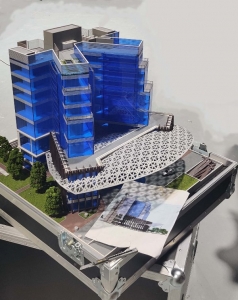Hibernicor has developed a master plan for a multi-story multipurpose building designed with the primary objective of medical device manufacturing in a urban area with access to an international airport and multiple commuting options. The building will have total floor area goal of ~80,000 square feet with an emphasis on providing employees with plenty of natural lighting in all possible areas.
 Basic outline of a possible conceptual configuration of the building is as follows:
Basic outline of a possible conceptual configuration of the building is as follows:
Roof Top: Terrace with small garden, roof top bar, generators, clean water supply
Floor 6: Gym, mens/womens locker rooms, hotel rooms, child care facility
Floor 5: Kitchen & employee dining room, terrrace
Floor 4: Offices, meeting rooms
Floor 3: Offices, dry and wet laboratories, hybrid operating room
Floor 2: Clean room, IT equipment
Floor 1: Quarantine, storage, and production, and assembly areas
Ground Floor: Lobby & event space, security, reception, restaurant
Basement: Shipping & receiving, storage, parking, and mechanical
